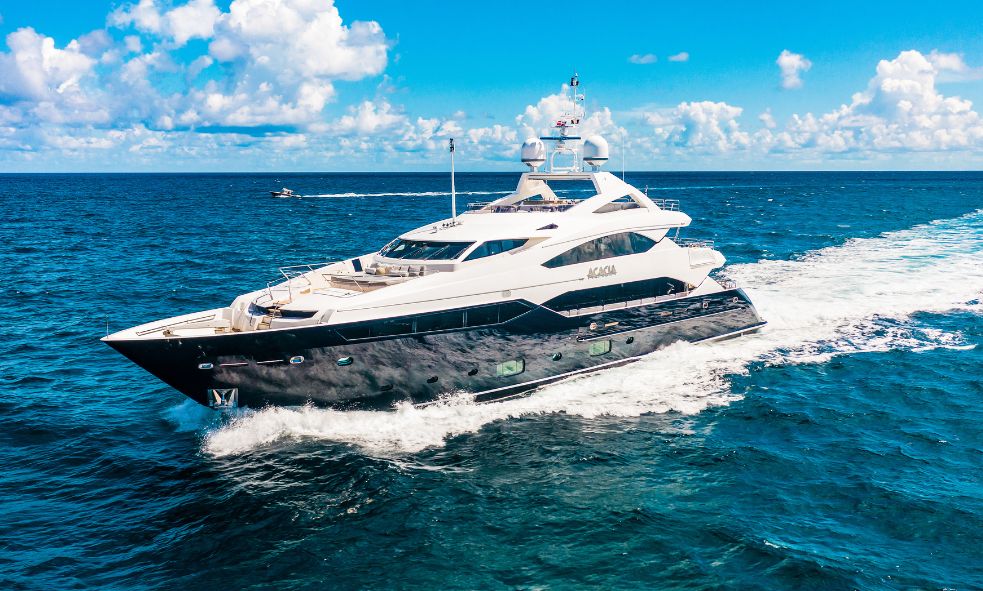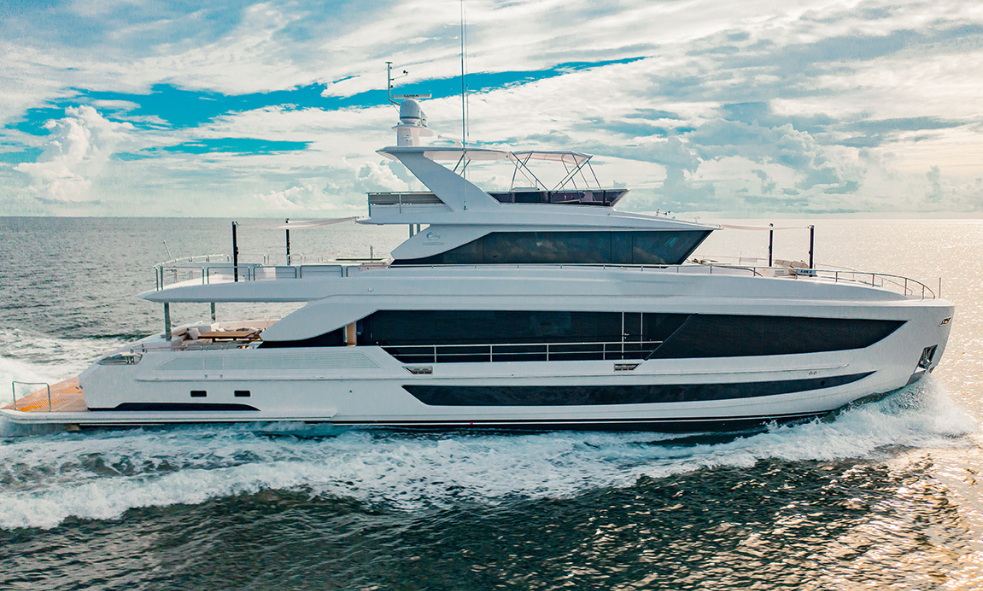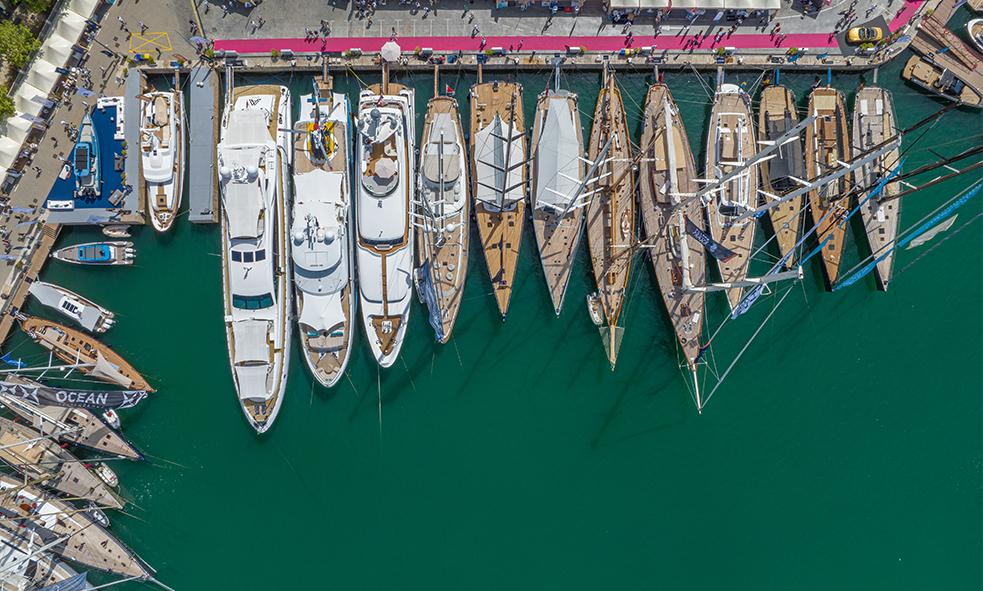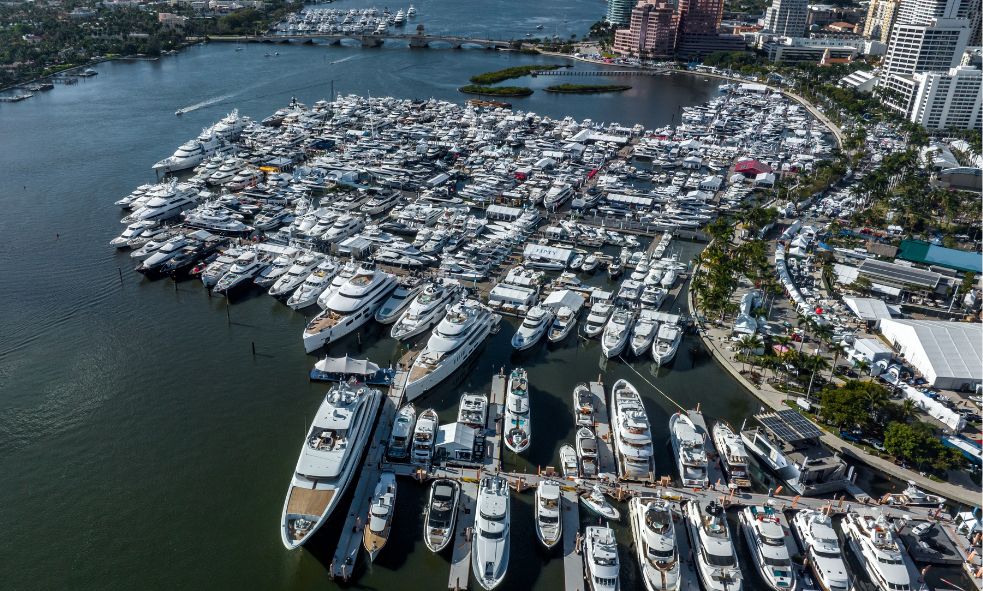| Length |
28m (92ft) |
| Builder |
Monte Fino |
| Built/Refit |
2001 / 2020 |
| Guests |
8 in 4 cabins |
SLIPAWAY is roomy and versatile, featuring four guest staterooms, a spacious flybridge with a hardtop, full walk around decks, a large aft deck and a sizeable swim platform. The flush deck layout allows for more open floor plan and lower center of gravity than her comparable raised pilot house and enclosed bridge sisterships. In 2009, the boat’s aesthetic was revamped with new headliners, new soft goods, and a complete paint job.
Special features
- She has stabilsers for added comfort at sea
- SLIPAWAY offers special features like a Jacuzzi
- She has a spacious and versatile layout
- She has a spacious fly bridge with a hardtop
- She features large deck areas and a large swim platform
Specification SLIPAWAY
Accommodation
| Guests |
8
|
| Staterooms |
4 |
| Crew |
4
|
Construction & Design
| Built / Refit |
2001 / 2020 |
| Builder |
Monte Fino |
| Exterior Designer |
Jack Hargrave |
| Interior Designer |
Shelley |
Dimensions & Materials
| Length |
28.04m (92'00") |
| Beam |
6.1m (20'00") |
| Draft |
1.68m (5'06") |
| Gross Tonnage |
131 GT |
| Hull Material |
Fiberglass/GRP |
Performance & Engines
| Cruising speed |
20 Knots |
| Max speed |
24 Knots |
| Range |
1,000 nm
|
| Engines |
2 x Caterpillar (1,400 hp) |
Generators
|
2 x Onan (29kW)
|
Features
| Stabilisers |
At Anchor & Underway |
request full specifications















